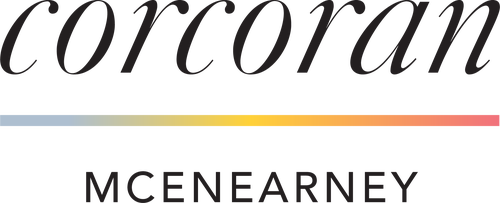


15054 Omega Court Waterford, VA 20197
VALO2101106
$13,019(2025)
15 acres
Single-Family Home
2016
Colonial
Loudoun County Public Schools
Loudoun County
Listed By
BRIGHT IDX
Last checked Aug 30 2025 at 9:15 PM GMT+0000
- Full Bathrooms: 4
- Half Bathroom: 1
- Built-Ins
- Crown Moldings
- Wood Floors
- Dishwasher
- Disposal
- Refrigerator
- Oven - Wall
- Water Heater
- Kitchen - Eat-In
- Dryer - Front Loading
- Washer - Front Loading
- Oven - Double
- Family Room Off Kitchen
- Kitchen - Gourmet
- Kitchen - Island
- Floor Plan - Open
- Combination Kitchen/Living
- Butlers Pantry
- Double/Dual Staircase
- Trash Compactor
- Commercial Range
- Stainless Steel Appliances
- Pantry
- Walk-In Closet(s)
- Additional Stairway
- Bathroom - Soaking Tub
- Bathroom - Walk-In Shower
- Reserve At Waterford
- Private
- No Thru Street
- Partly Wooded
- Cul-De-Sac
- Premium
- Above Grade
- Below Grade
- Fireplace: Gas/Propane
- Foundation: Concrete Perimeter
- Forced Air
- Central A/C
- Fully Finished
- Partial
- Daylight
- Walkout Stairs
- Dues: $143
- Vinyl Siding
- Stone
- Sewer: Septic = # of Br
- Fuel: Electric, Propane - Leased
- Elementary School: Kenneth W. Culbert
- Middle School: Harmony
- High School: Woodgrove
- 3
- 7,791 sqft








Description