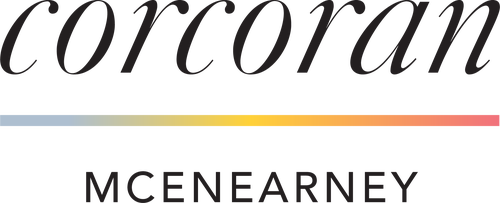


21314 Fultonham Circle Ashburn, VA 20147
VALO2105892
$7,413(2025)
7,841 SQFT
Single-Family Home
1996
Colonial
Loudoun County Public Schools
Loudoun County
Listed By
BRIGHT IDX
Last checked Sep 30 2025 at 8:42 PM GMT+0000
- Full Bathrooms: 3
- Half Bathroom: 1
- Dining Area
- Built-Ins
- Crown Moldings
- Wood Floors
- Whirlpool/Hottub
- Floor Plan - Traditional
- Dishwasher
- Disposal
- Dryer
- Washer
- Refrigerator
- Kitchen - Eat-In
- Icemaker
- Stove
- Chair Railings
- Breakfast Area
- Family Room Off Kitchen
- Kitchen - Gourmet
- Upgraded Countertops
- Kitchen - Island
- Recessed Lighting
- Other
- Built-In Microwave
- Bar
- Carpet
- Pantry
- Walk-In Closet(s)
- Ceiling Fan(s)
- Primary Bath(s)
- Bathroom - Tub Shower
- Bathroom - Walk-In Shower
- Ashburn Village
- Landscaping
- Front Yard
- Rear Yard
- Above Grade
- Below Grade
- Fireplace: Mantel(s)
- Foundation: Concrete Perimeter
- Zoned
- Forced Air
- Central A/C
- Walkout Level
- Fully Finished
- Connecting Stairway
- Full
- Dues: $140
- Hardwood
- Carpet
- Combination
- Aluminum Siding
- Brick Front
- Roof: Shingle
- Sewer: Public Sewer
- Fuel: Natural Gas
- Elementary School: Discovery
- Middle School: Farmwell Station
- High School: Broad Run
- Asphalt Driveway
- 3
- 4,500 sqft







Description